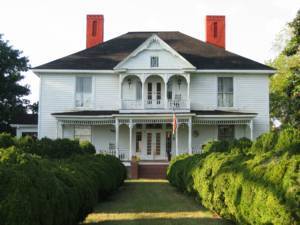
Once the county seat of Caswell County and possessed of a thriving economy, Leasburg produced numerous examples of nineteenth century architecture. The Boom Era in Caswell County resulted in the construction of new houses and the remodelling and enlargement of many of the older structures. Set forth in this section are examples of this architecture, with descriptions from An Inventory of Historic Architecture--Caswell County, North Carolina by Ruth Little-Stokes (1979).